Sweetwater on 16th - Apartment Living in Gainesville, FL
About
Office Hours
Monday through Friday: 8:00 AM to 5:00 PM.
Discover the serenity of life at Sweetwater on 16th. Located in beautiful southern Gainesville, Florida, we are nestled among tall trees in a park-like setting. Neighborhood eateries, boutiques, entertainment choices, and schools can be found nearby, including the University of Florida. Our close proximity to Interstate 75 opens up the central Florida countryside for your exploration pleasure.
The residences at Sweetwater on 16th have been created with you in mind. We offer one, two, and three bedroom apartment homes and three bedroom townhomes for rent with amenities beyond compare. Kitchens feature dishwasher, microwave, refrigerator, stainless steel appliances, and granite countertops. Washer and dryer connections, carpeted floors, central air conditioning and heating, walk-in closets, and a personal patio will also compliment your lifestyle.
Step outside your front door and experience the comfort and convenience of life at Sweetwater on 16th. Beautiful landscaping surrounds our two shimmering swimming pools, and play area. Our Wi-Fi connected clubhouse includes a state-of-the-art fitness center. Pets are welcome so bring the whole family. Stop by or call today and let your friendly staff show you why Sweetwater on 16th in Gainesville, FL is the place for you.
Floor Plans
1 Bedroom Floor Plan
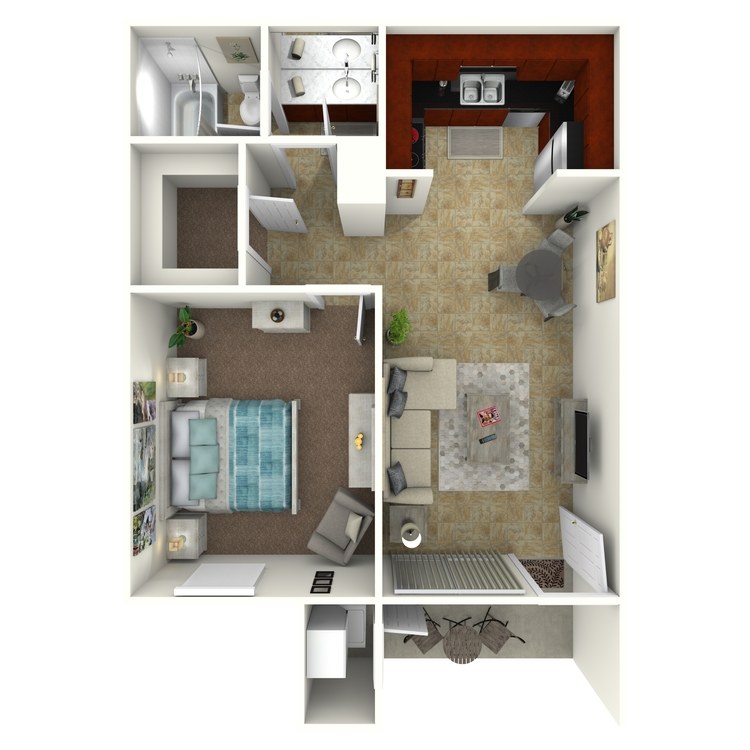
1x1 A
Details
- Beds: 1 Bedroom
- Baths: 1
- Square Feet: 613
- Rent: $950
- Deposit: Varying Options Available
Floor Plan Amenities
- All-electric Kitchen
- Balcony or Patio
- Cable Ready
- Carpeted Floors
- Central Air and Heating
- Dishwasher
- Granite Countertops
- Microwave
- Private Entry
- Refrigerator
- Stainless Steel Appliances
- Tile Floors
- Walk-in Closets
- Washer and Dryer Connections
- Washer and Dryer in Home *
* In Select Apartment Homes
Floor Plan Photos
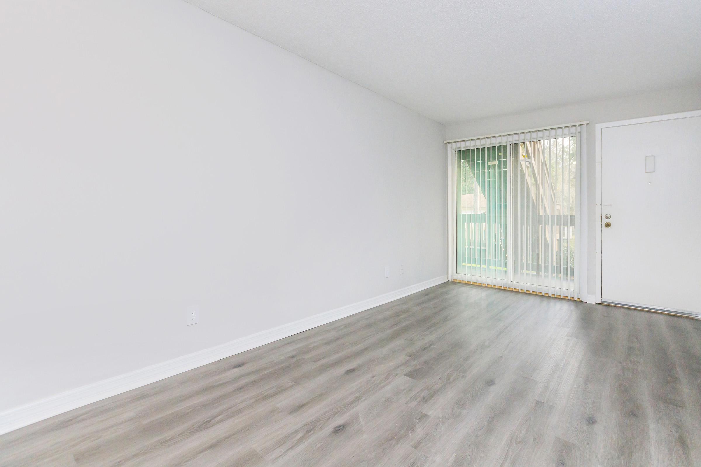
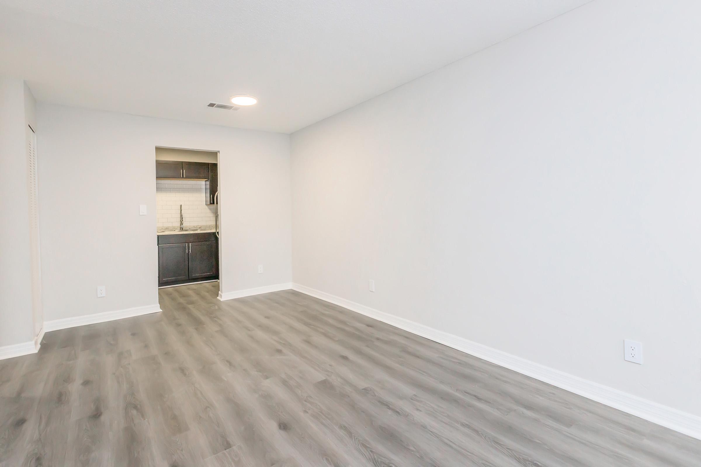
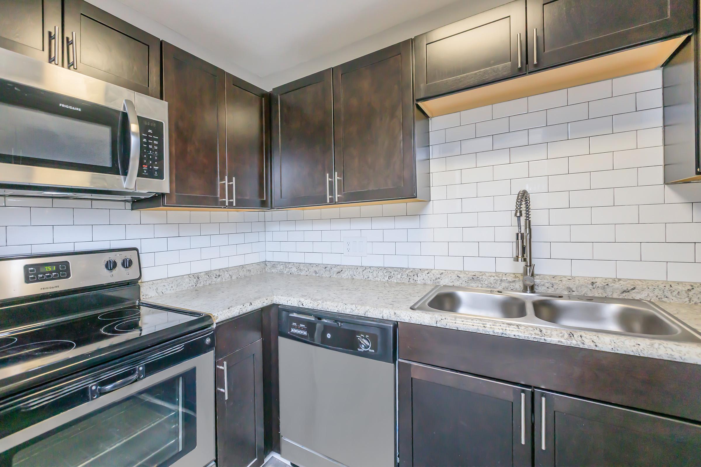
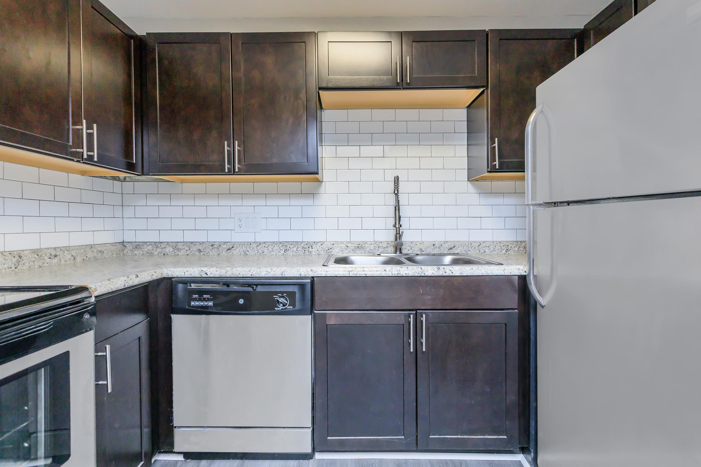
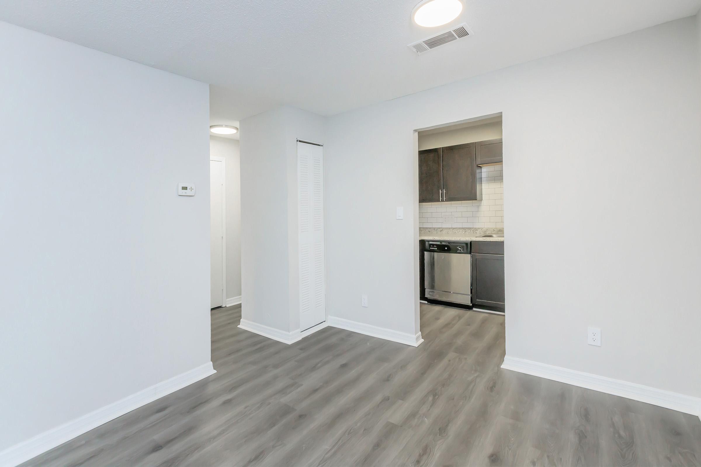
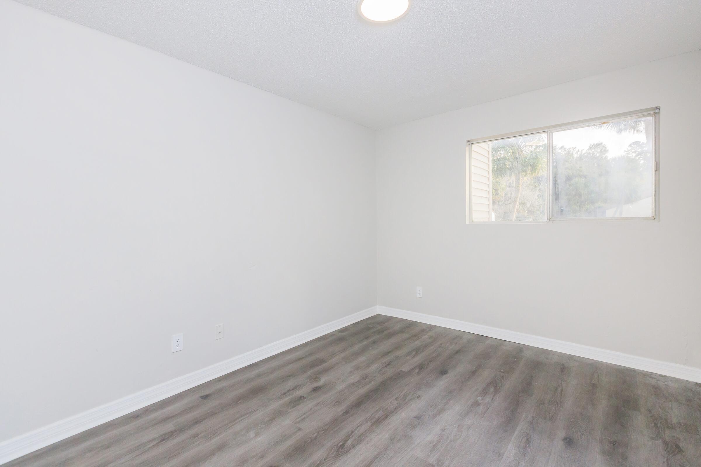
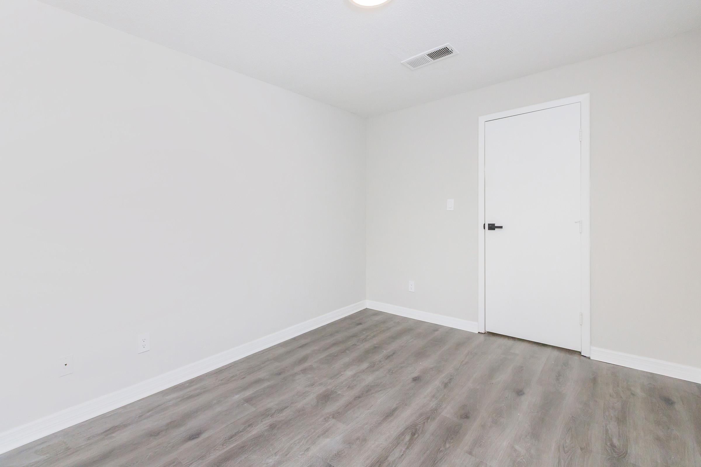
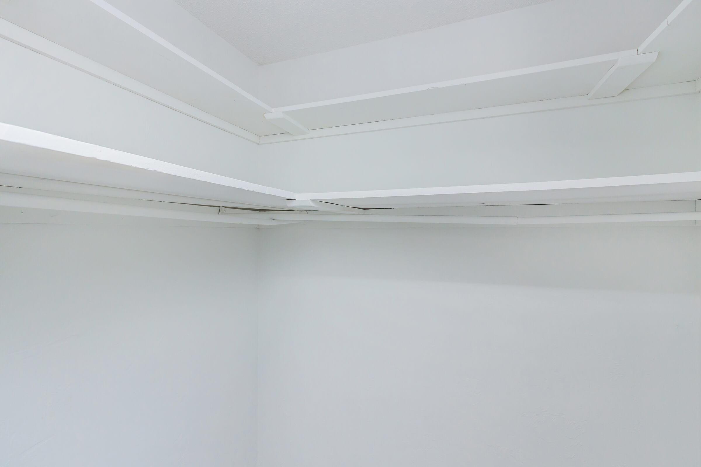
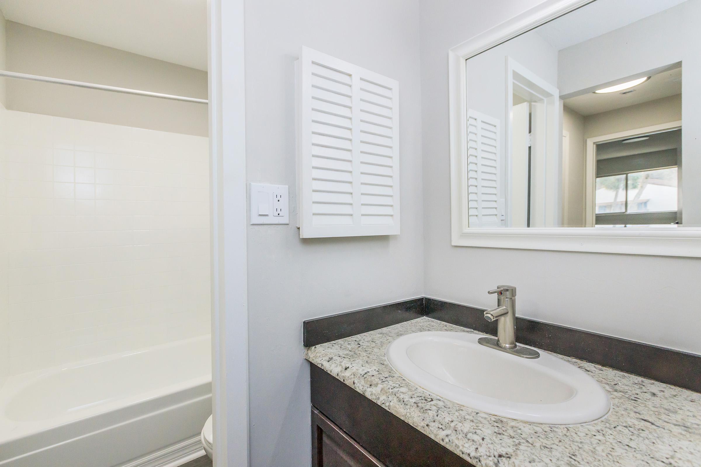
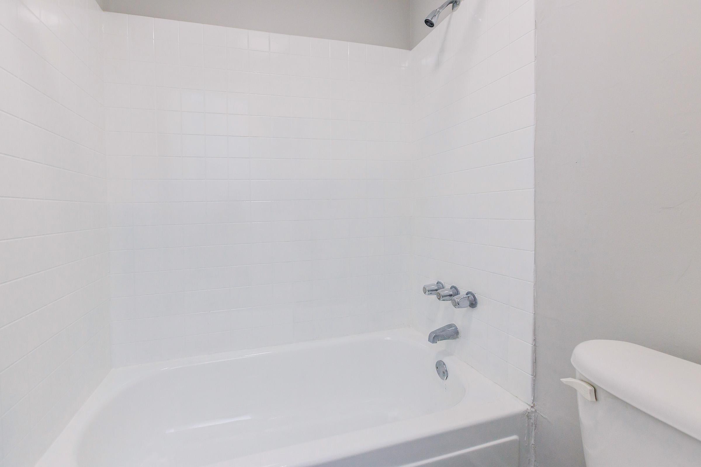
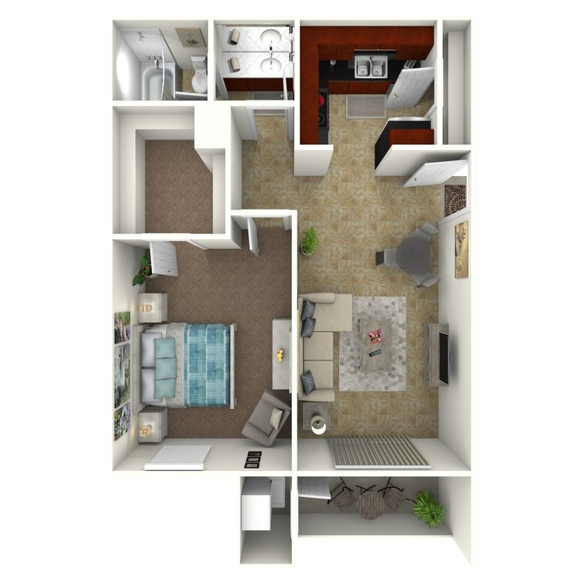
1x1 B
Details
- Beds: 1 Bedroom
- Baths: 1
- Square Feet: 810
- Rent: $1050
- Deposit: Varying Options Available
Floor Plan Amenities
- All-electric Kitchen
- Balcony or Patio
- Cable Ready
- Carpeted Floors
- Central Air and Heating
- Dishwasher
- Granite Countertops
- Microwave
- Pantry
- Private Entry
- Refrigerator
- Stainless Steel Appliances
- Tile Floors
- Walk-in Closets
- Washer and Dryer Connections
- Washer and Dryer in Home *
* In Select Apartment Homes
2 Bedroom Floor Plan
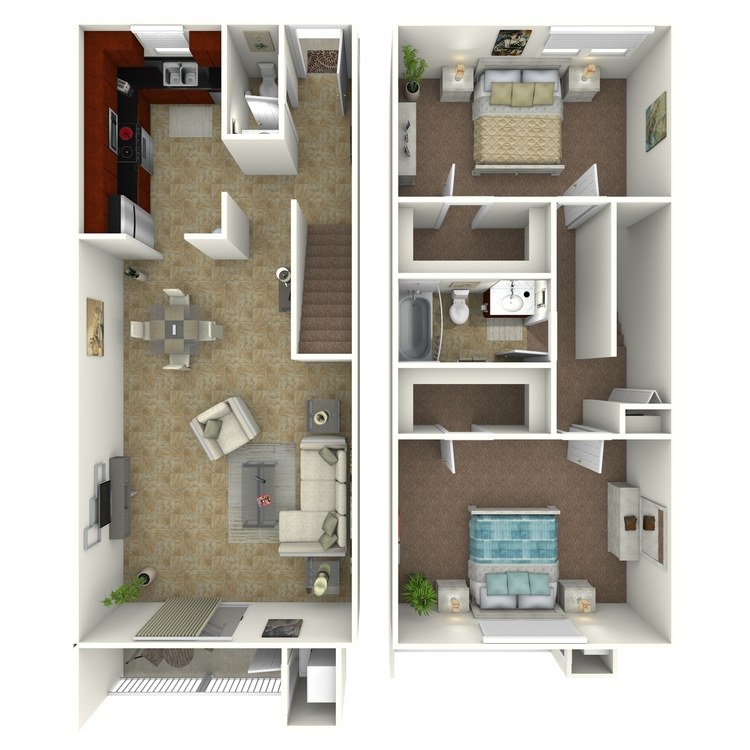
2x1.5
Details
- Beds: 2 Bedrooms
- Baths: 1.5
- Square Feet: 1219
- Rent: $1250
- Deposit: Varying Options Available
Floor Plan Amenities
- All-electric Kitchen
- Balcony or Patio
- Cable Ready
- Carpeted Floors
- Central Air and Heating
- Dishwasher
- Granite Countertops
- Microwave
- Private Entry
- Refrigerator
- Stainless Steel Appliances
- Tile Floors
- Walk-in Closets
- Washer and Dryer Connections
- Washer and Dryer in Home *
* In Select Apartment Homes
Floor Plan Photos
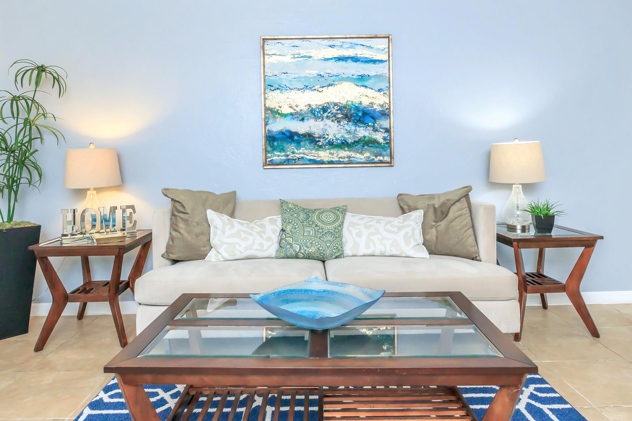
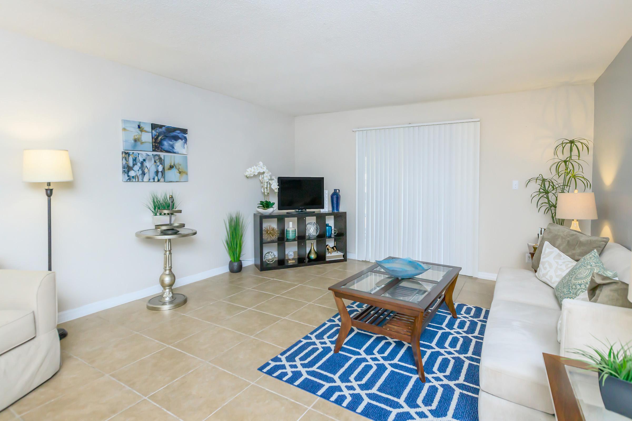
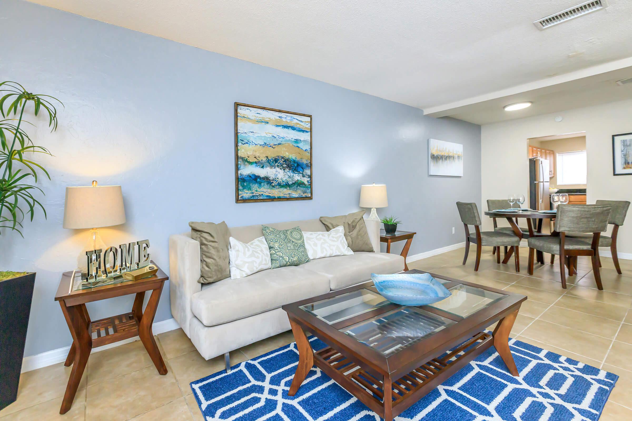
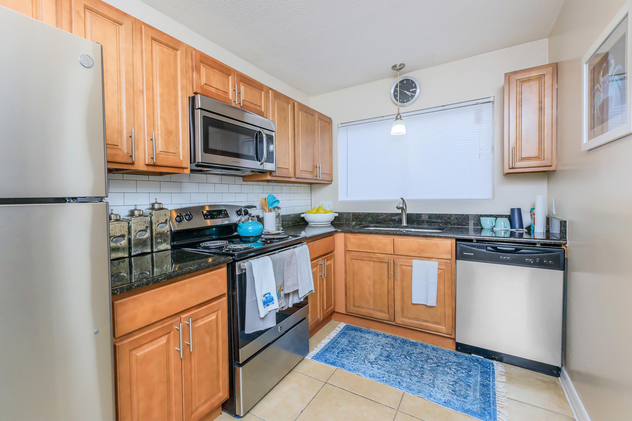
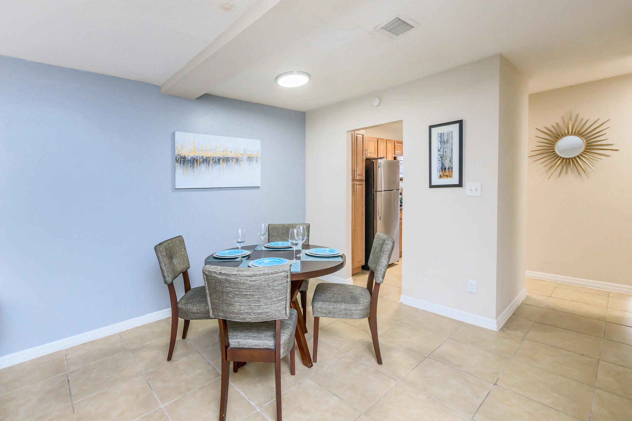
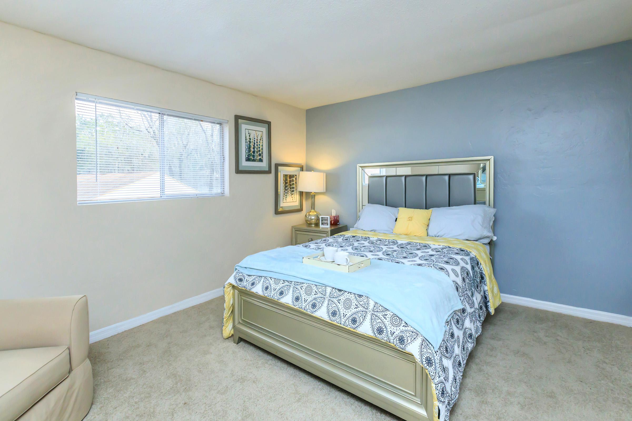
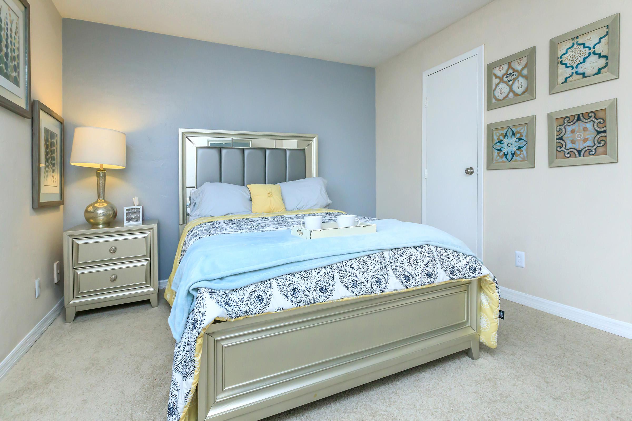
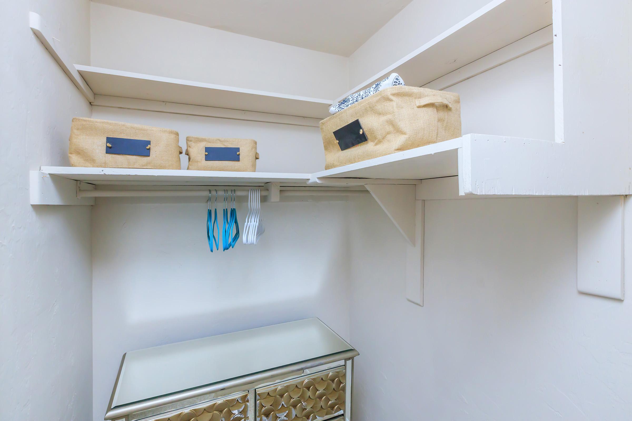
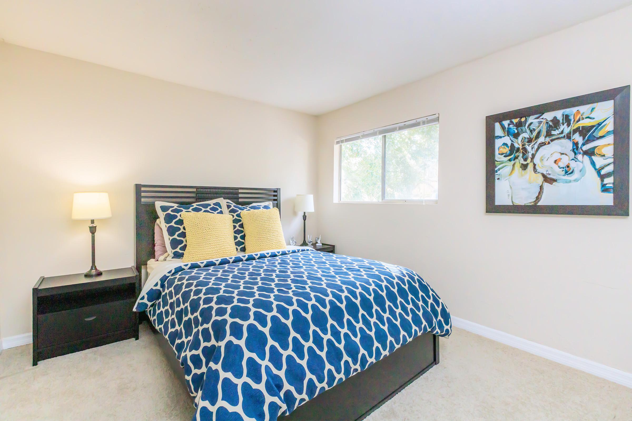
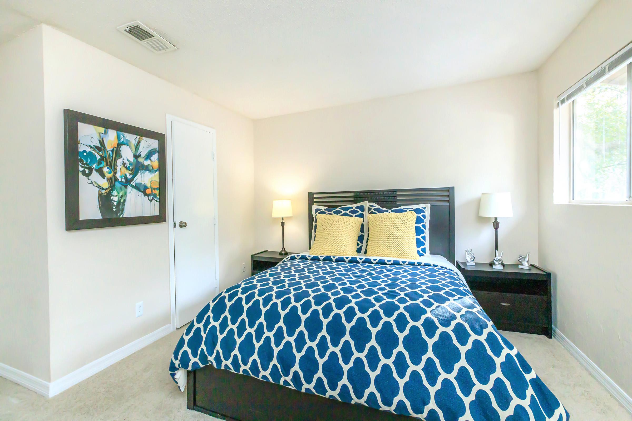
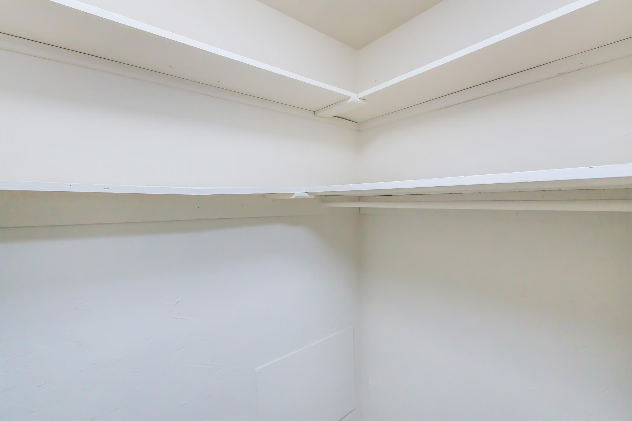
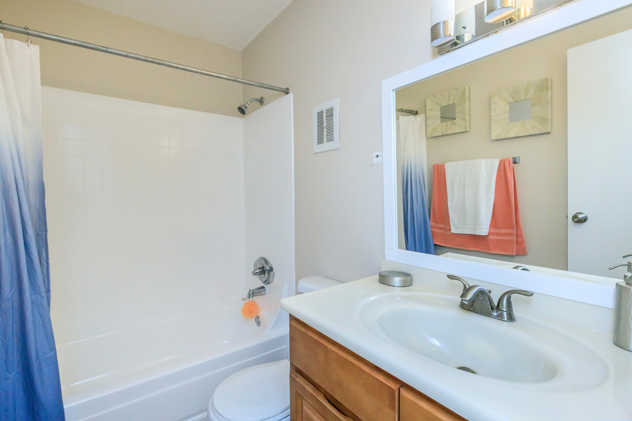
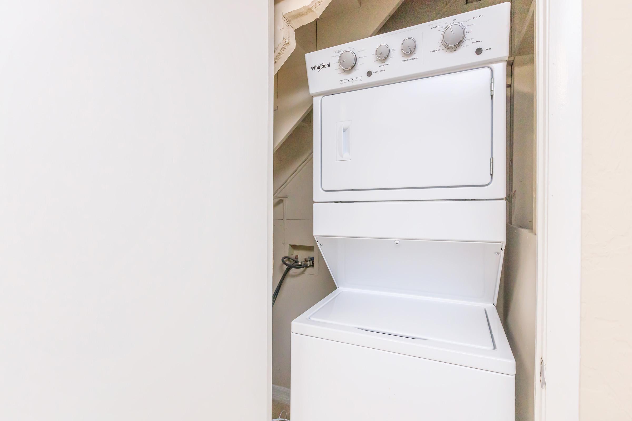
3 Bedroom Floor Plan
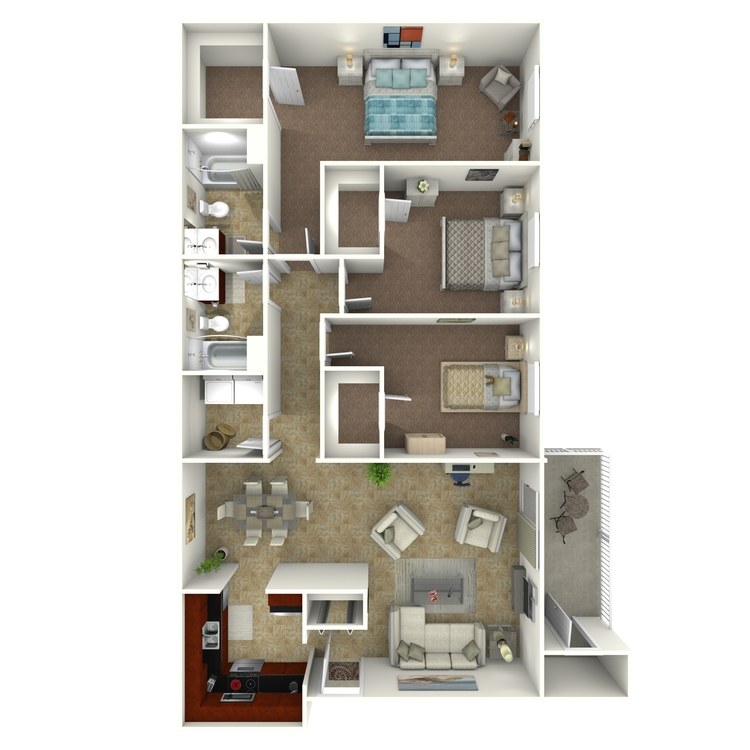
3x2 Flat
Details
- Beds: 3 Bedrooms
- Baths: 2
- Square Feet: 1494
- Rent: $1400
- Deposit: Varying Options Available
Floor Plan Amenities
- All-electric Kitchen
- Balcony or Patio
- Cable Ready
- Carpeted Floors
- Central Air and Heating
- Dishwasher
- Extra Storage
- Granite Countertops
- Microwave
- Private Entry
- Refrigerator
- Stainless Steel Appliances
- Tile Floors
- Walk-in Closets
- Washer and Dryer Connections
- Washer and Dryer in Home *
* In Select Apartment Homes
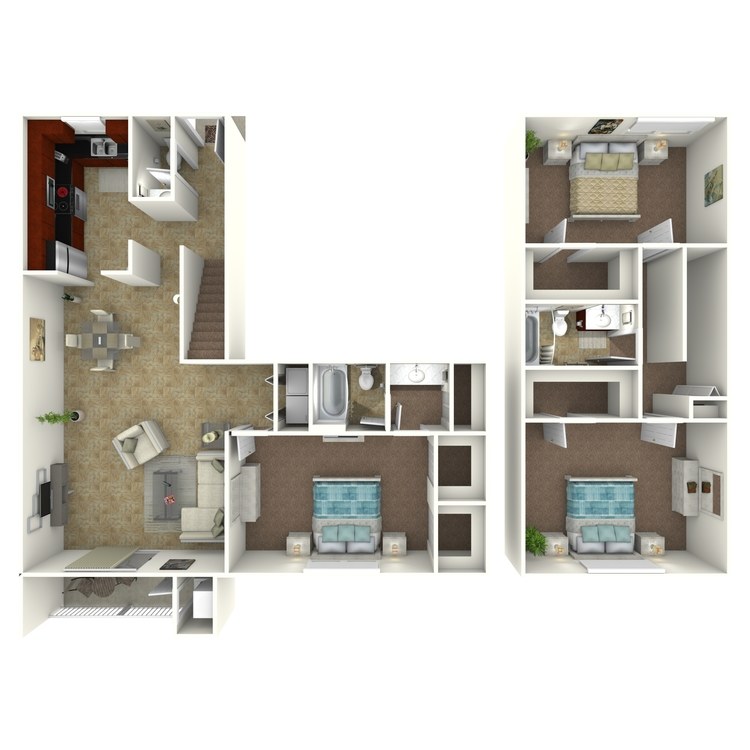
3x2.5 Townhome
Details
- Beds: 3 Bedrooms
- Baths: 2.5
- Square Feet: 1783
- Rent: $1500
- Deposit: Varying Options Available
Floor Plan Amenities
- All-electric Kitchen
- Balcony or Patio
- Cable Ready
- Carpeted Floors
- Central Air and Heating
- Dishwasher
- Extra Storage
- Granite Countertops
- Microwave
- Private Entry
- Refrigerator
- Stainless Steel Appliances
- Tile Floors
- Walk-in Closets
- Washer and Dryer Connections
- Washer and Dryer in Home *
* In Select Apartment Homes
*Fees not included with rent. These prices are subject to change.
Community Map
If you need assistance finding a unit in a specific location please call us at 352-269-6426 TTY: 711.
Amenities
Explore what your community has to offer
Community Amenities
- 2 Shimmering Swimming Pools with Large Sun Decks
- Access to Public Transportation
- Bark Park
- Beautiful Landscaping
- Cable Available
- Children's Play Area
- Clubhouse with Wi-Fi
- Dog Wash Station
- Easy Access to Freeways and Shopping
- High-speed Internet Access
- On-call and On-site Maintenance
- Online Resident Portal
- Outdoor Fitness Center
- Picnic Area with Barbecue
- Pooch Parlor
- Public Parks Nearby
- State-of-the-art Fitness Center
- Sports Court with Basketball and Soccer
Apartment Features
- All-electric Kitchen
- Balcony or Patio
- Breakfast Bar*
- Cable Ready
- Carpeted Floors
- Ceiling Fans*
- Central Air and Heating
- Dishwasher
- Extra Storage*
- Faux Hardwood Floors*
- Granite Countertops
- Microwave
- New Backsplash*
- New Baseboard Moldings*
- New LED Spotlights*
- Pantry*
- Pet Friendly
- Private Entry
- Refrigerator
- Stainless Steel Appliances
- Tile Floors
- Vertical Blinds*
- Walk-in Closets
- Washer and Dryer Connections
- Washer and Dryer in Home*
* In Select Apartment Homes
Pet Policy
Pets Welcome Upon Approval. Breed restrictions apply. Limit of 2 pets per home. There is a $300 non refundable fee per pet Monthly pet rent of $30 per pet will be charged. Pet Amenities: Bark Park Pooch Parlor
Photos
Amenities
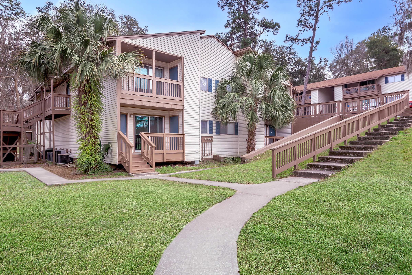
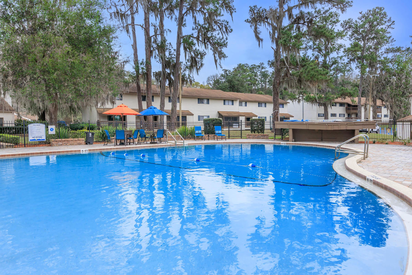
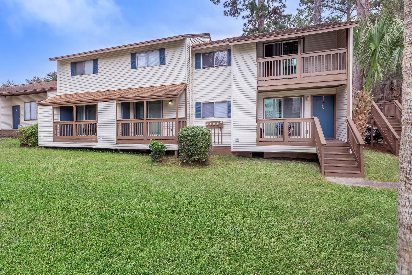
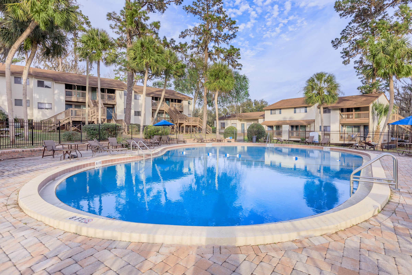
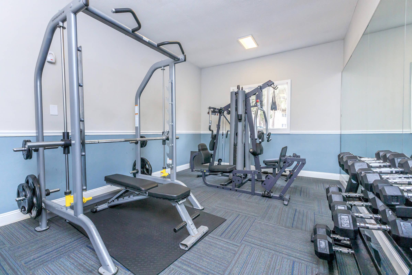
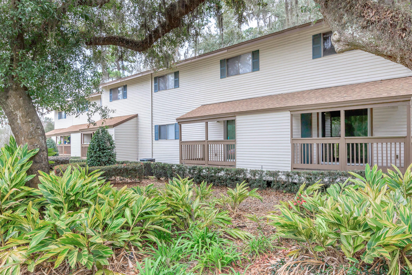
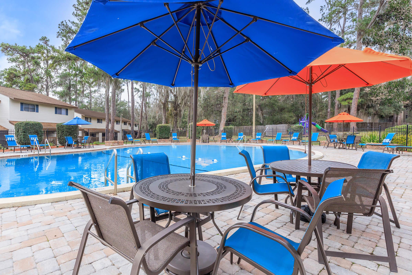
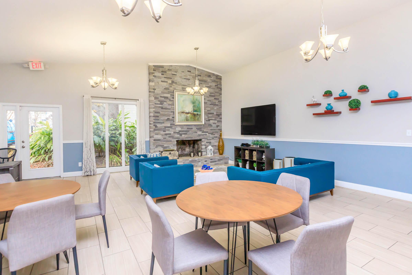
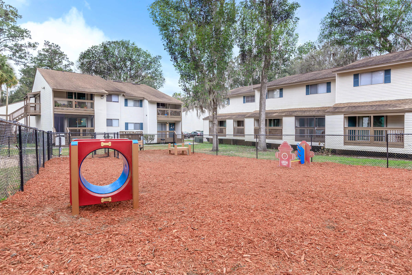
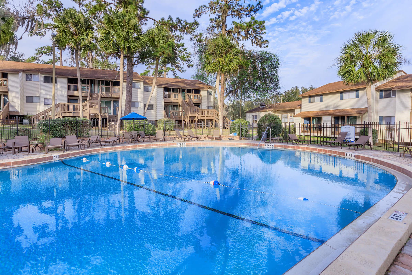
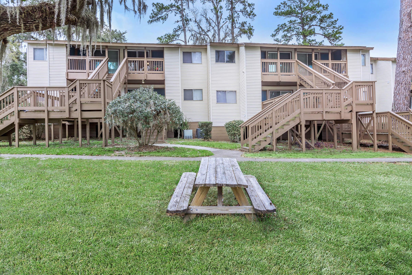
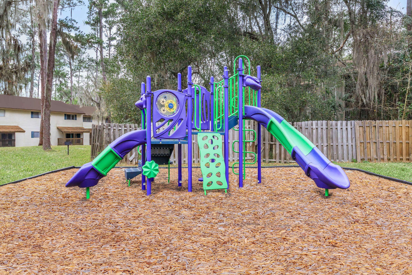
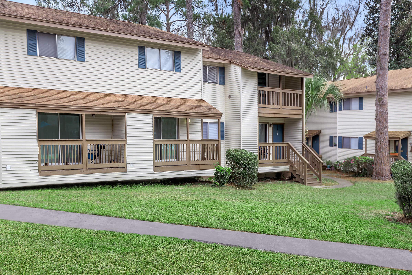
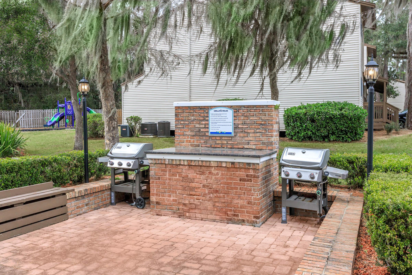
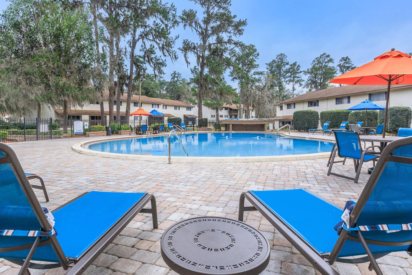
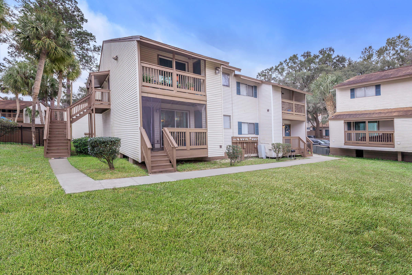
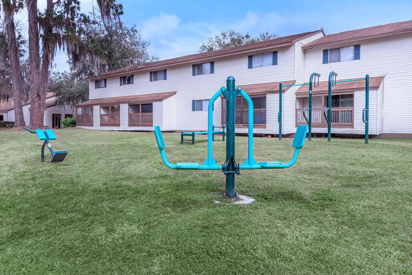
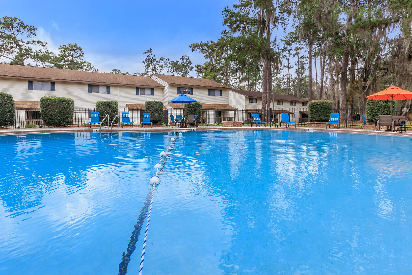
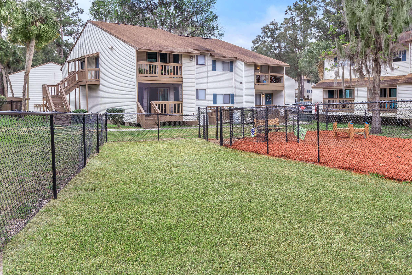
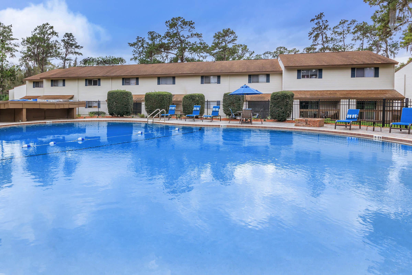
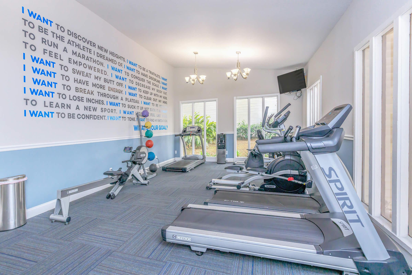
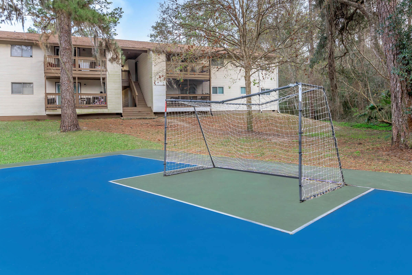
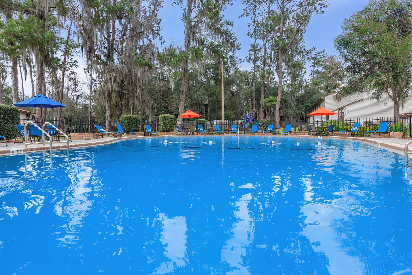
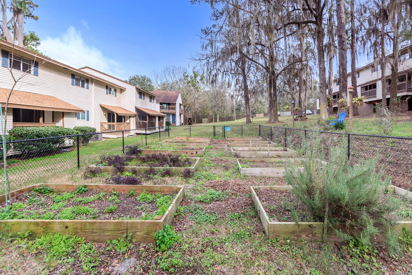

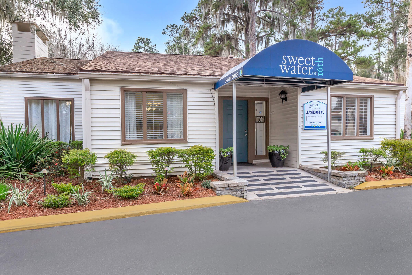
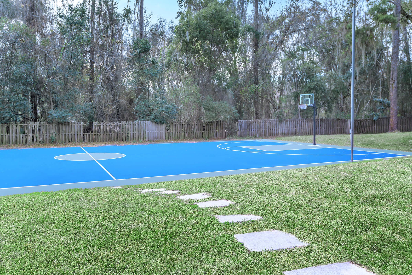
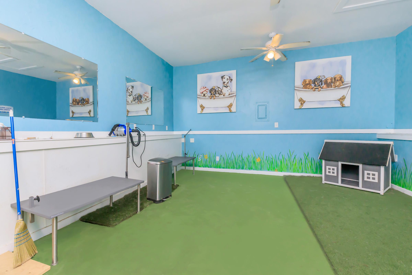
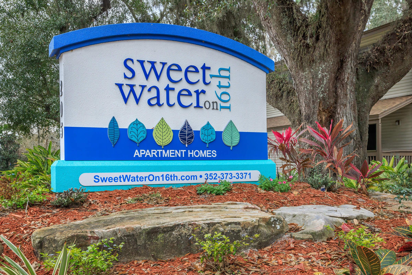
1 Bed 1 Bath










2 Bed 1.5 Bath













Neighborhood
Points of Interest
Sweetwater on 16th
Located 205 SE 16th Ave Gainesville, FL 32601Bank
Elementary School
Entertainment
Grocery Store
High School
Hospital
Middle School
Park
Post Office
Restaurant
Shopping
University
Contact Us
Come in
and say hi
205 SE 16th Ave
Gainesville,
FL
32601
Phone Number:
352-269-6426
TTY: 711
Office Hours
Monday through Friday: 8:00 AM to 5:00 PM.